The Maya Site of Calakmul
Location
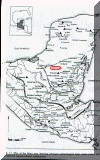 Located on the Yucatan Peninsula,
the lowland Maya site of Calakmul lies approximately 35 km from the Guatemalan border and
is in the state of Campeche in present-day Mexico. It is situated on high ground
near a large marsh. The central area of architecture covers some two square
kilometers and contains over 1,000 structures. Residential remains for the city
cover some twenty square kilometers, and the remains of its extensive system of canals and
reservoirs, which once served a population of over 50,000, surround the sight.
Located on the Yucatan Peninsula,
the lowland Maya site of Calakmul lies approximately 35 km from the Guatemalan border and
is in the state of Campeche in present-day Mexico. It is situated on high ground
near a large marsh. The central area of architecture covers some two square
kilometers and contains over 1,000 structures. Residential remains for the city
cover some twenty square kilometers, and the remains of its extensive system of canals and
reservoirs, which once served a population of over 50,000, surround the sight.
History
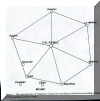
Artifacts and Architecture
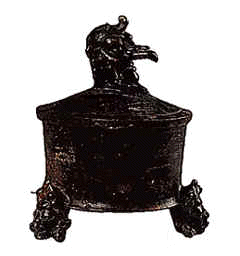
The urn shown above was located in Burial VIII. Among the other
artifacts contained in Burial VIII were 6 jadeite masks, 3 stone pendants, a
shell-studded garment, and a stingray spine.
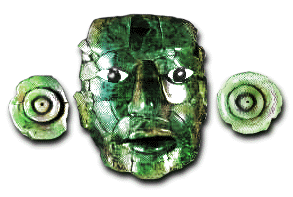
This mask, made of 168 individual pieces of jade, from Tomb I, Structure
III, was excavated by Mario Coyoc Ramirez (1989) and Sophia Pincemin (1989).
Site Maps
The thumbnails below contain two site maps and one architectural drawing
of Calakmul's Grand Plaza. The site maps have been taken from "Calakmul:
New Data from an Ancient Maya Capital in Campeche, Mexico," an article by
William J. Folan that appeared in a 1995 issue of Latin American Antiquity (vol.
6, no. 4). Farther down, are brief descriptions of Buildings I-IV and XI.
These descriptions have been either paraphrased or excerpted from Ramon Carrasco's
on-line essay "Calakmul: The Archaeology of a Superpower." For
Building XI, the ball
court a link has been included to a quick time movie that allows a virtual reality
tour of an actual Maya ball court. Though this movie does not depict the ball court
at Calakmul, it does give a general idea as to what such a court looks like.
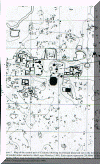

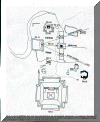
Structure I:
Structure I has proportions similar to Structure II.
Structure II:
"Structure II, which occupies the extreme south of the Grand Plaza, is a
foundation of monumental proportions with a surface area of more than 100 meters (331 ft)
on each side. The presence of pre-Classic ceramics in unsullied deposits at an open
tunnel in this building shows that its fill corresponds to that of a substructure of the
late pre-Classic era. Its sequence of construction preserves at least three
substructures and four architectural phases: the first two, assoicated with ceramics
in sealed contents; the second phase corresponds to the early Classic (250-600 A.D.)
era."
Structure III:
Carrasco describes Structure III as a "'palace' in the classic Peten style."
Structure III is unique among the main buildings at Calakmul in that it, unlike the
others, never underwent any significant modifications during the entirety of occupation at
Calakmul. Carrasco believes that this is because it housed "one of the most
ancient lineages of Calakmul."
Structure IV:
This structure represents one of the most complete building architectural sequences at
Calakmul--the high pre-Classic through the terminal Classic. Guarding the entrance
of one of its substructures is a carving of a leader "who emerges from a crevice in
the monster of the earth." Carrasco believes that this carving may be a
depiction of the legendary Cu-Ix, "the principal protagonist in the alliances among
Calakmul, Naranjo, and Caracol in their struggle against the power of Tikal."
Structure XI:
Not visible in the map shown above, Structure XI is a ballcourt situated in public
space in Plaza I of the Great Acropolis. The structure represents architecture at
Calakmul in the second half of the late Classic era. Also of note, is the spacial
relationship between Structure XI and Structure XIII as Carrasco believes that this may be
a symbolic arrangement linked to the myth of the hero twins in the Popol Vuh and their
descent into Xibalba.
Bibliography:
Folan, William J.
 Located on the Yucatan Peninsula,
the lowland Maya site of Calakmul lies approximately 35 km from the Guatemalan border and
is in the state of Campeche in present-day Mexico. It is situated on high ground
near a large marsh. The central area of architecture covers some two square
kilometers and contains over 1,000 structures. Residential remains for the city
cover some twenty square kilometers, and the remains of its extensive system of canals and
reservoirs, which once served a population of over 50,000, surround the sight.
Located on the Yucatan Peninsula,
the lowland Maya site of Calakmul lies approximately 35 km from the Guatemalan border and
is in the state of Campeche in present-day Mexico. It is situated on high ground
near a large marsh. The central area of architecture covers some two square
kilometers and contains over 1,000 structures. Residential remains for the city
cover some twenty square kilometers, and the remains of its extensive system of canals and
reservoirs, which once served a population of over 50,000, surround the sight. 




